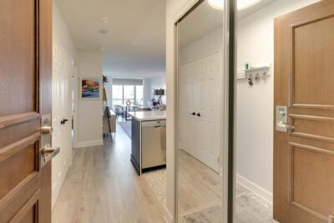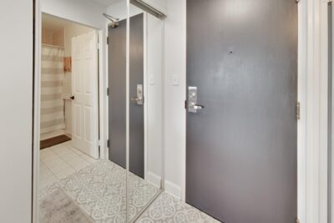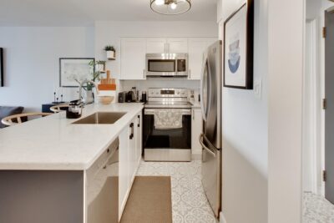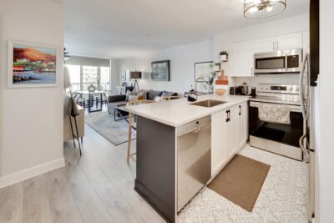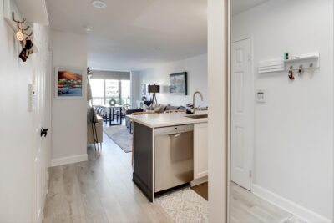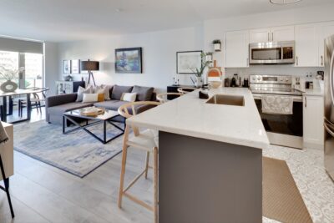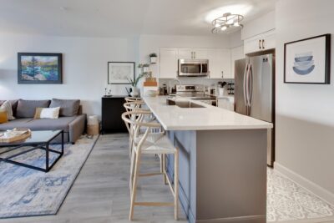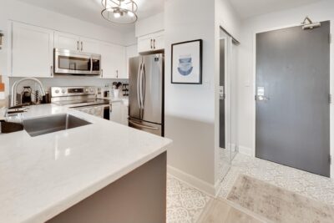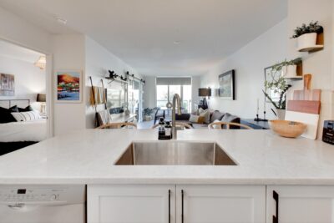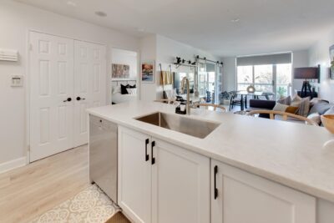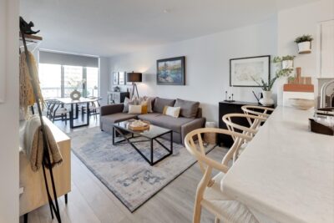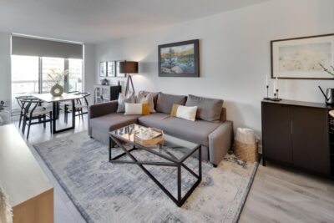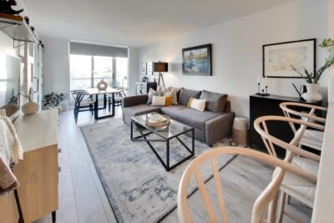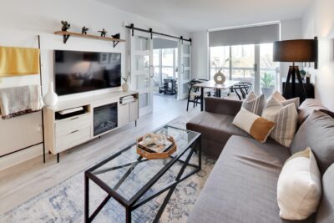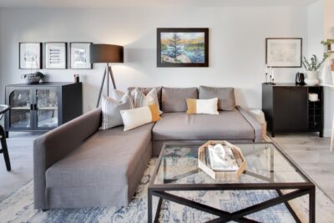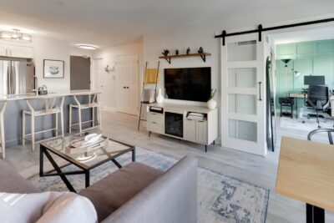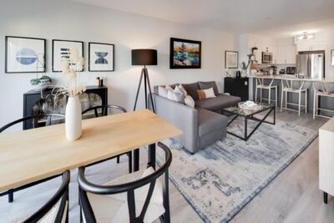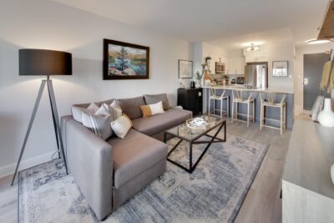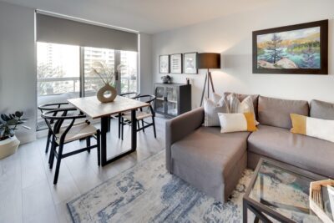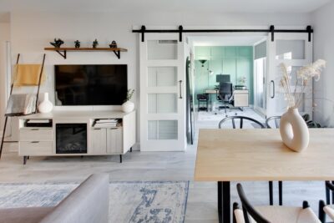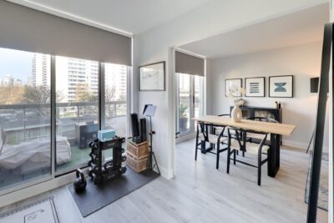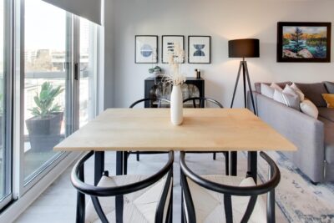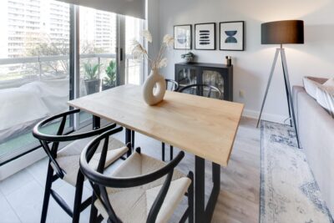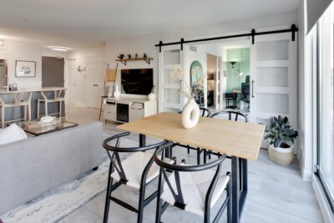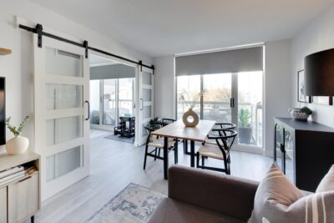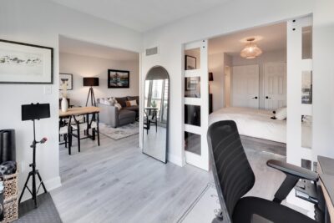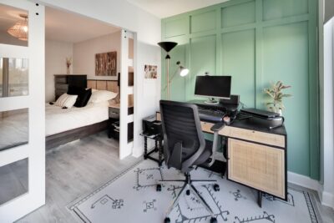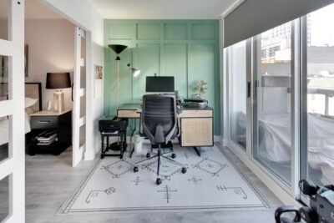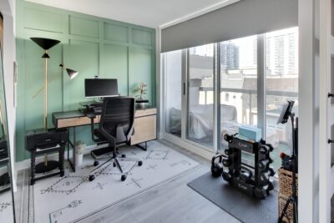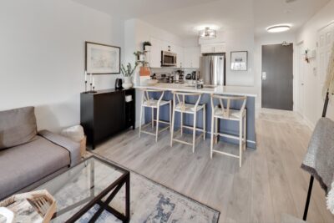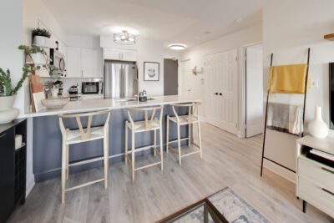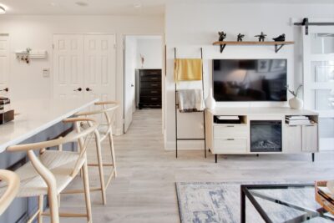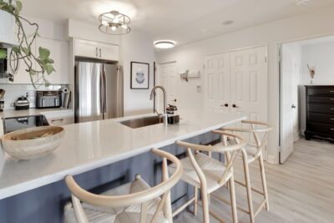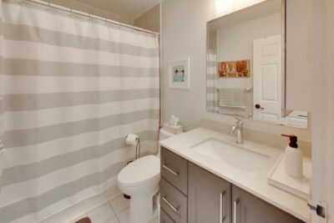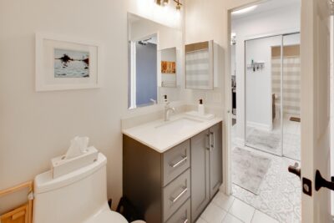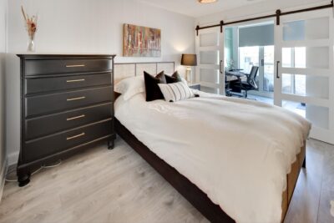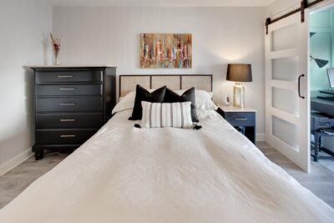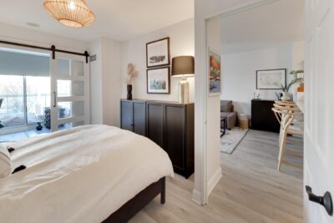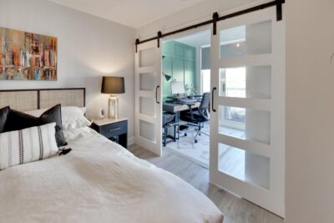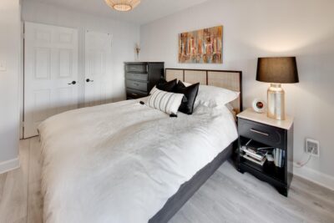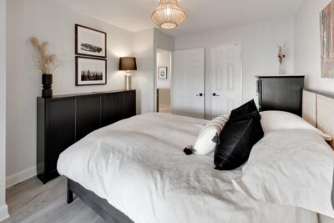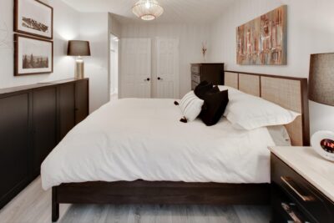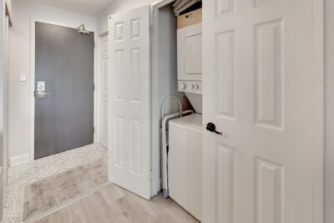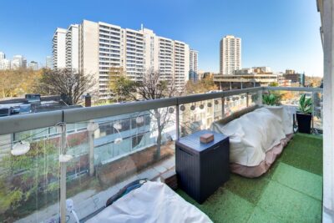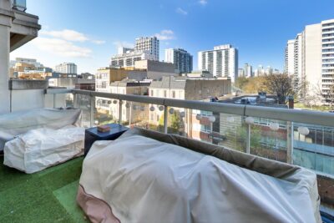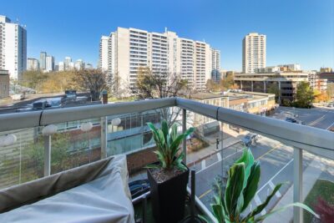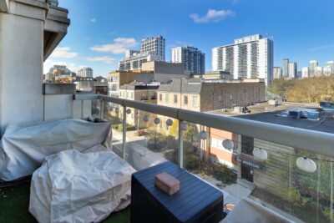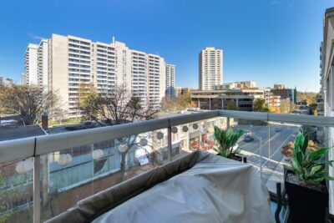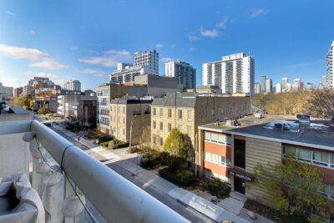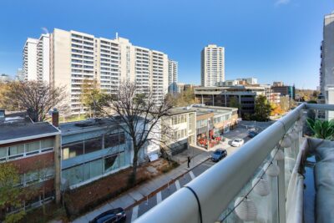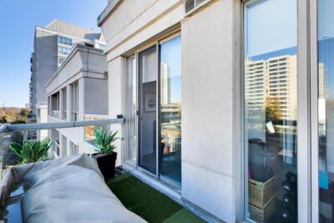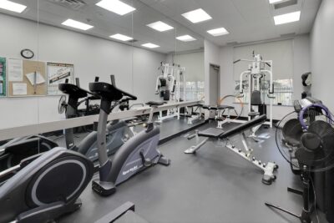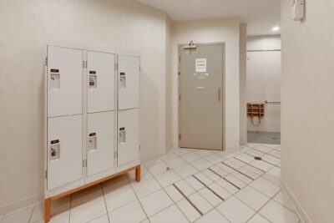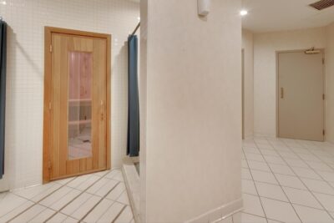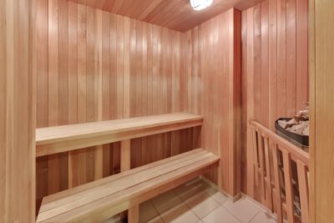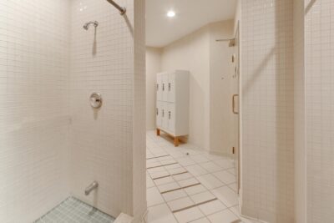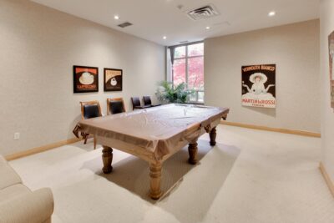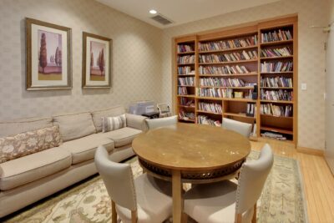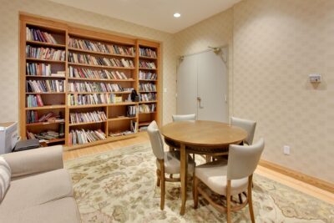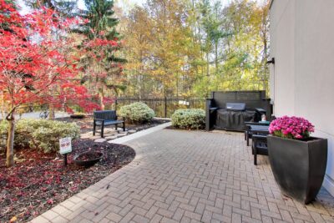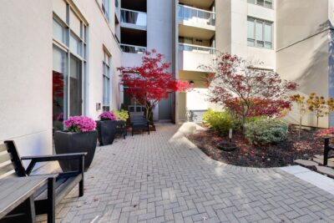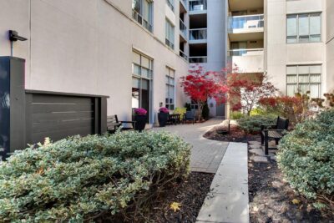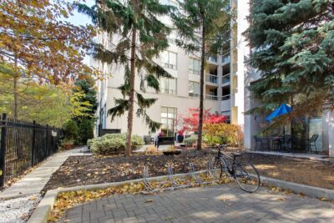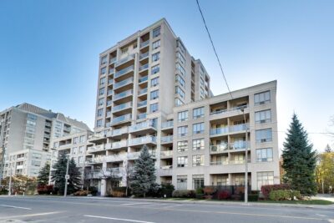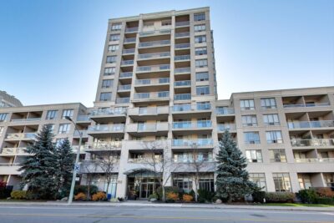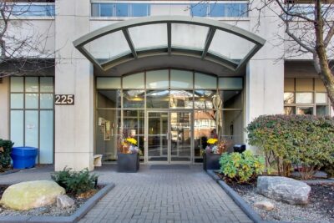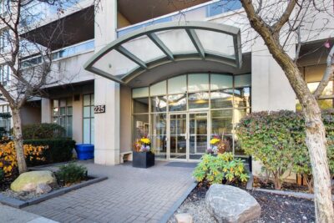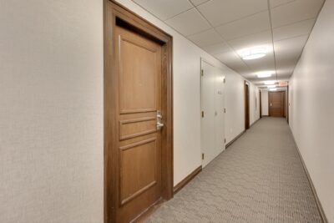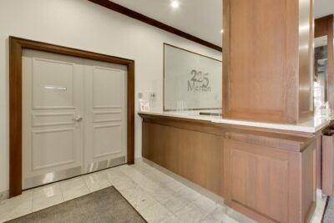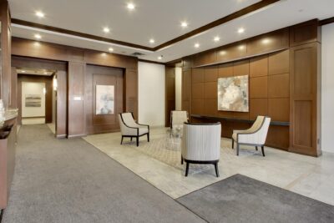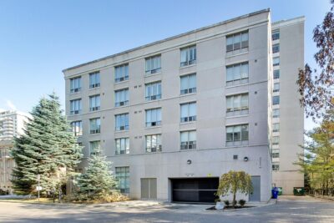PRICE $679,900
1+1 BEDROOMS
1 BATHROOM
A Perfect Blend of Urban Convenience and Natural Beauty in Midtown!
This beautifully renovated 1+1 bed, 1 bath condo in Davisville offers a rare opportunity to own a stylish and functional home in one of Toronto’s most desirable locations. Steps from local restaurants, bars, and cafes, this modern space delivers the perfect balance of city living and tranquil green spaces nearby.
Inside, the highly functional open-concept layout makes entertaining effortless, while the full-sized stainless steel appliances, ample counter space, and generous storage make the kitchen a standout feature. Walkouts to the oversized balcony from both the living space and the den create a seamless indoor-outdoor flow, with the den offering custom barn doors and a sleek modern feature wall for added character.
The primary bedroom boasts a walk-in closet with custom organizers and stylish doors, ensuring both elegance and functionality.
Prime Midtown Location:
- Steps to Davisville TTC Station
- Close to Bayview Extension – Easy downtown access
- Surrounded by the Beltline Trail, Mt. Pleasant Cemetery & Oriole Park – Perfect for
- outdoor enthusiasts
- Premium Building Amenities: Concierge, gym, sauna, rec room, visitor parking, and
- more!
- One underground parking spot, and an owned locker
Whether you’re a first-time buyer, a savvy investor, or looking to downsize without compromise, this is an opportunity you don’t want to miss.
Room Level Dimensions (ft) Description
Living Main | 10’5” x 14’4” | Vinyl floors, Open Concept, Combined with Dining, Walk-out to balcony
Dining Main | 10’5” x 7’1” | Vinyl floors, Open Concept, Combined with Living, Walk-out to balcony
Kitchen Main | 8’10” x 7’10” | Tiled floors, Full-Size Stainless Steel Appliances, Ample Storage, Plenty of Counter Space, Breakfast Bar
Primary Bedroom | 9’10” x 12’5” | Vinyl Floors, Walk-in Closet, Custom Barn Doors
Den | 9’9” x 7’6” | Walk-out to Balcony, Vinyl Floors, Custom Barn Doors
Bathroom | 4-Piece, Tile Floors
Foyer | 3’7” x 4’3” | Coat Closet
Additional Information
Possession | TBD
Maintenance Fee | $816.07
Property Taxes | $2,417.68 / 2024
Size | 685 + 88 SF Balcony
Parking | 1 underground
Locker | Owned
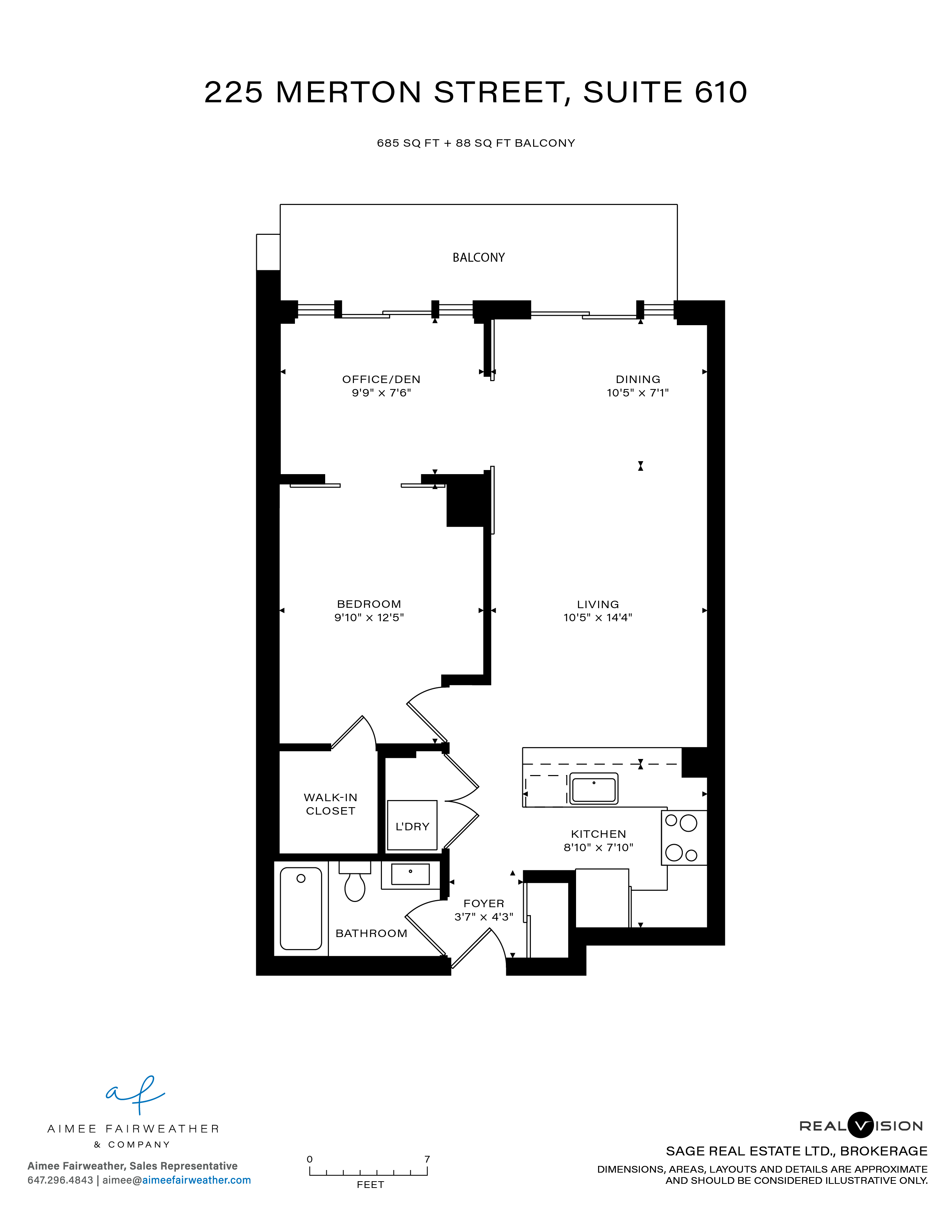
About the Neighbourhood | Mount Pleasant West
A dynamic and busy neighbourhood popular with highly educated professionals of all ages. Mostly condos and apartments, including some massive complexes. A diverse community with residents from 165 different ethnic origins. The bustling shopping and dining area at Yonge and Eglinton.
To learn more, click here!
